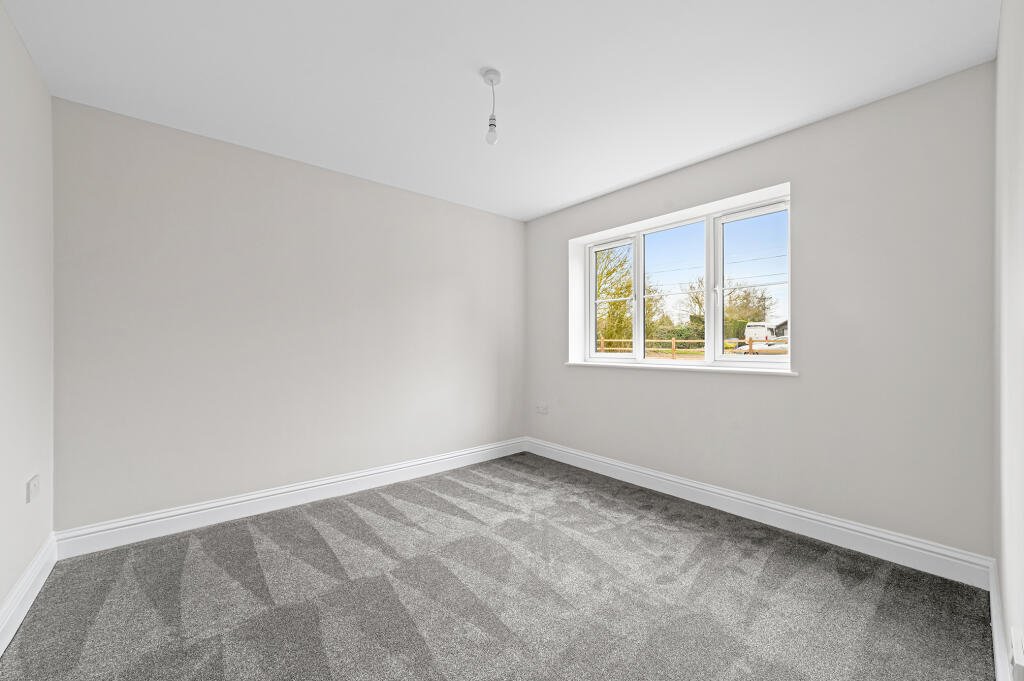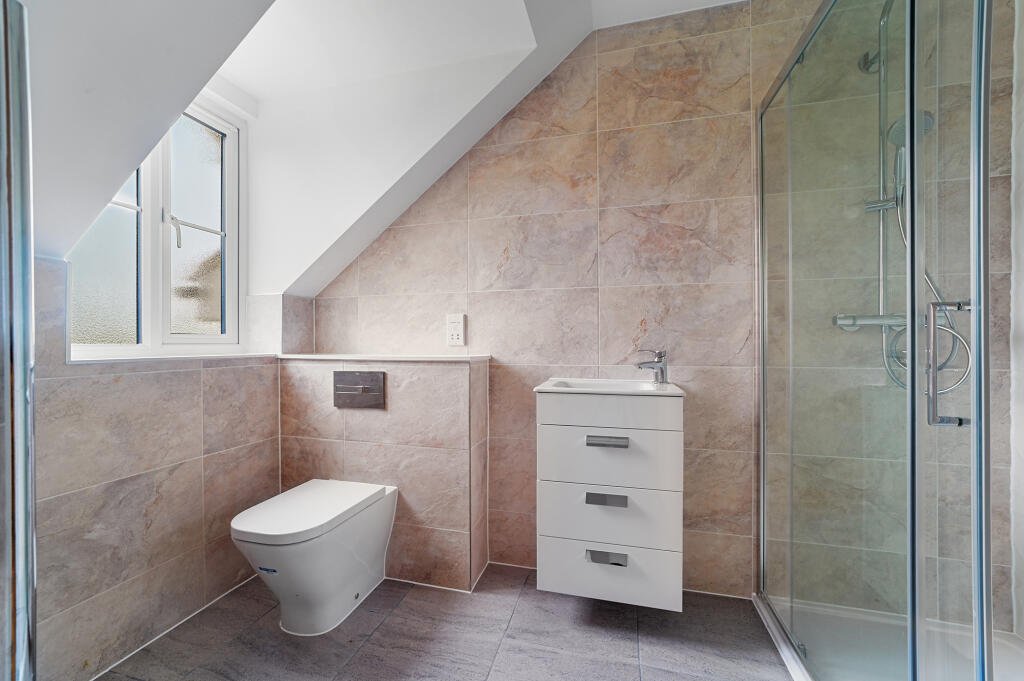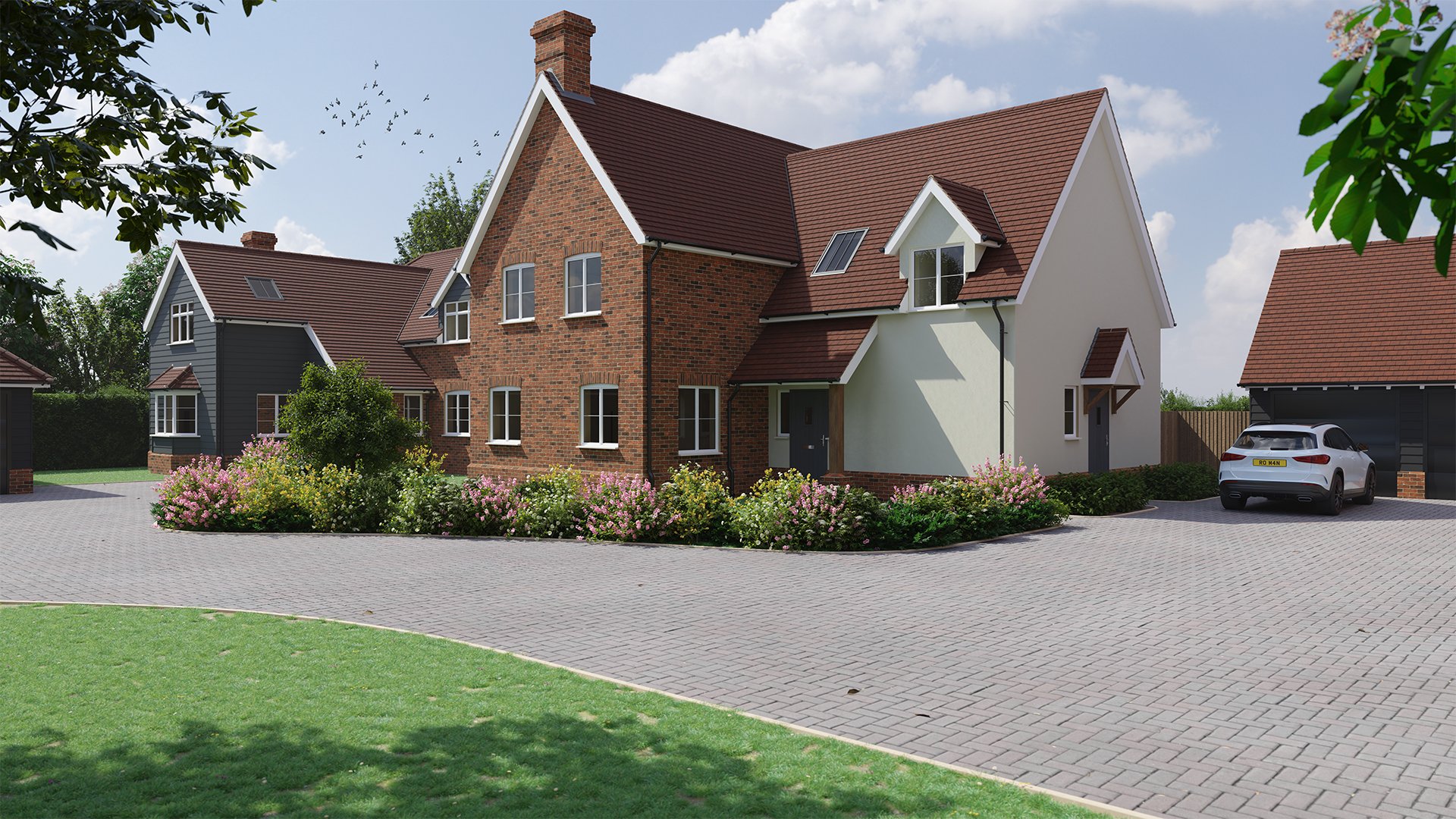
Preston St. Mary
Field View
Five beautifully crafted new properties that blend seamlessly with their stunning Suffolk setting.
Comprising just five premium detached 4 bedroom family homes, Field View is a specially-created collection of homes tucked away on its own private driveway within the charming Suffolk village of Preston St Mary – a location that has everything. The peace and charm of this renowned countryside setting combined with its proximity to Lavenham, and superb travel connections create a highly desirable place to live.
Hawthorne House
Plot 1
This home will impress from first sight through to the finest detail. The stunning kitchen, family and dining area incorporates a stylish breakfast island, branded appliances and an abundance of natural sunlight from the windows and bi-folding doors. There is a separate living room that is perfect to unwind in, and you'll also find a downstairs cloakroom, a convenient utility room with external access and a handy snug / study which could be used as a playroom or home office. Upstairs, the spacious master bedroom boasts a dressing area and an elegantly-finished en-suite shower room, there are three further bedrooms and a sleek family bathroom.
Blackberry House
Plot 2
An impressive four bedroom detached home with a double garage and carefully-planned interiors. The hallway leads to a open-plan kitchen / dining / family area – with premium surfaces and fittings – bathed in light by large windows and glazed bi-folding doors. The generous dual-aspect living room boasts a feature fireplace, and across the hall you'll find a separate snug – perfect for use as a nursery or home office. There's also a convenient utility room with outdoor access, as well as a downstairs cloakroom. Upstairs, you'll find a master bedroom complemented by a luxury en-suite shower room, three further bedrooms and a family bathroom.
Holly House
Plot 3
This attractive four bedroom detached home is designed to delight. The generous hallway gives access to a spacious living room – where the whole family can relax – a dedicated dining room and an impressive open-plan kitchen / breakfast / family area with full-width glazed bi-folding doors opening out to the rear garden. You will also find a separate utility room with outdoor access for convenience, and a modern downstairs cloakroom. Upstairs, residents will benefit from a generous master bedroom with a contemporary en-suite shower room, three further bedrooms and a family bathroom with contemporary sanitaryware and chrome fittings.
Honeysuckle House
Plot 4
This attractive four bedroom detached home is designed to delight. The broad hallway gives access to a spacious living room – where the whole family can relax – a dedicated dining room and an impressive open-plan kitchen / breakfast / family area with full-width glazed bi-folding doors opening out onto the rear garden. You will also find a separate utility room with outdoor access for convenience, and a modern downstairs cloakroom. Upstairs, residents will benefit from a generous master bedroom with a contemporary en-suite shower room, three further bedrooms and a family bathroom with contemporary sanitaryware and chrome fittings.
Maple House
Plot 5
This home will impress from first sight through to the finest detail. The stunning kitchen, family and dining area incorporates a stylish breakfast island, branded appliances and an abundance of natural sunlight from the windows and bi-folding doors. There is a separate living room that is perfect to unwind in, and you'll also find a downstairs cloakroom, a convenient utility room with external access and a handy snug / study which could be used as a playroom or home office. Upstairs, the spacious master bedroom boasts a dressing area and an elegantly-finished en-suite shower room, there are three further bedrooms and a sleek family bathroom.






















