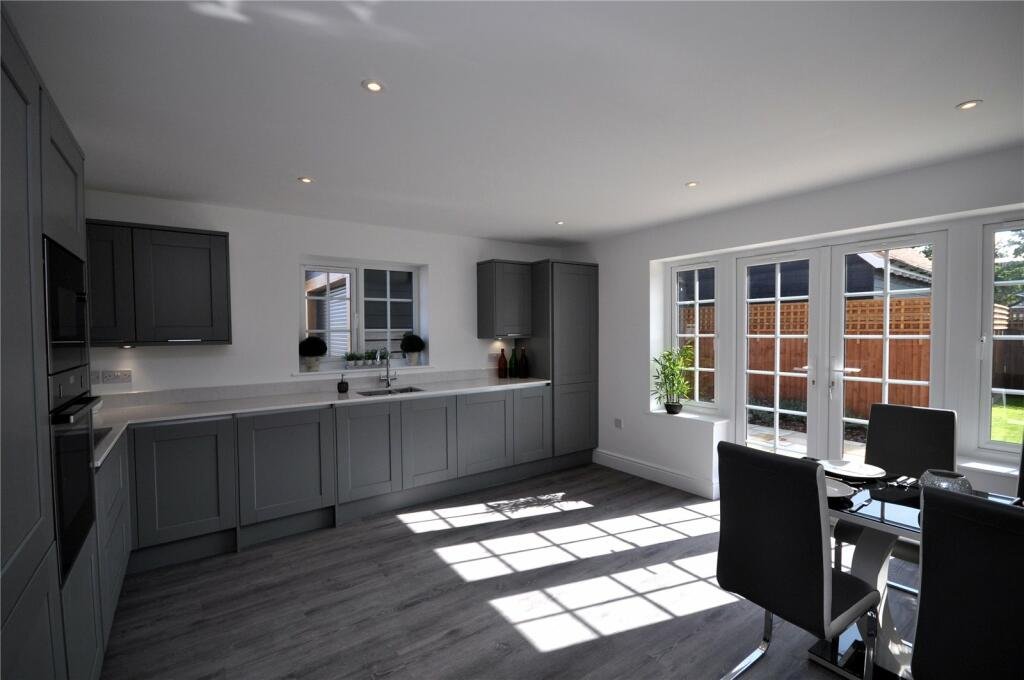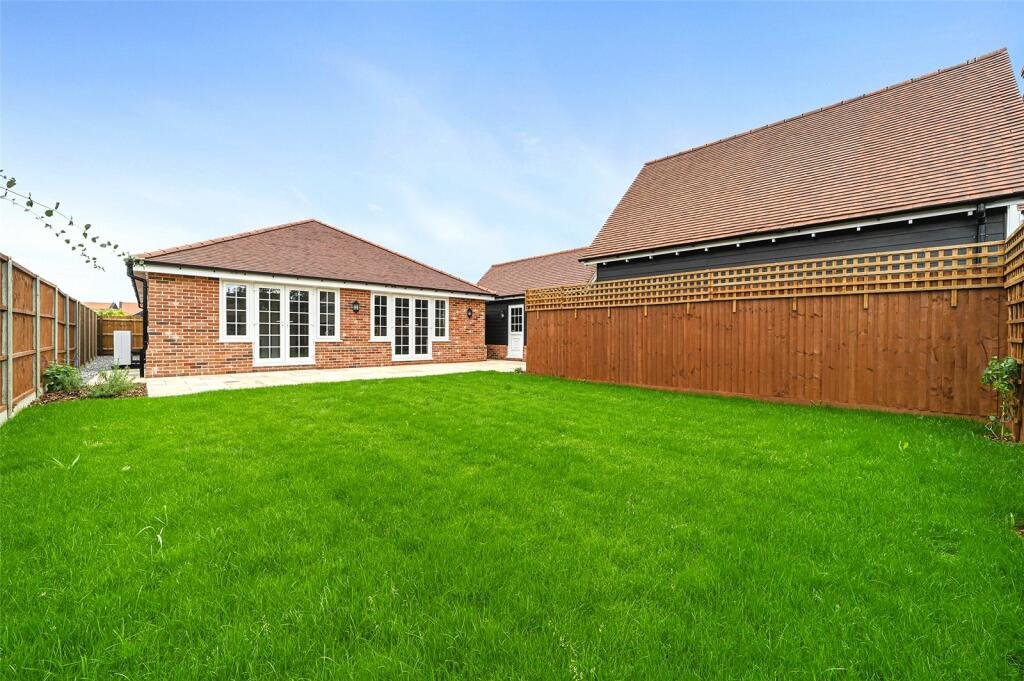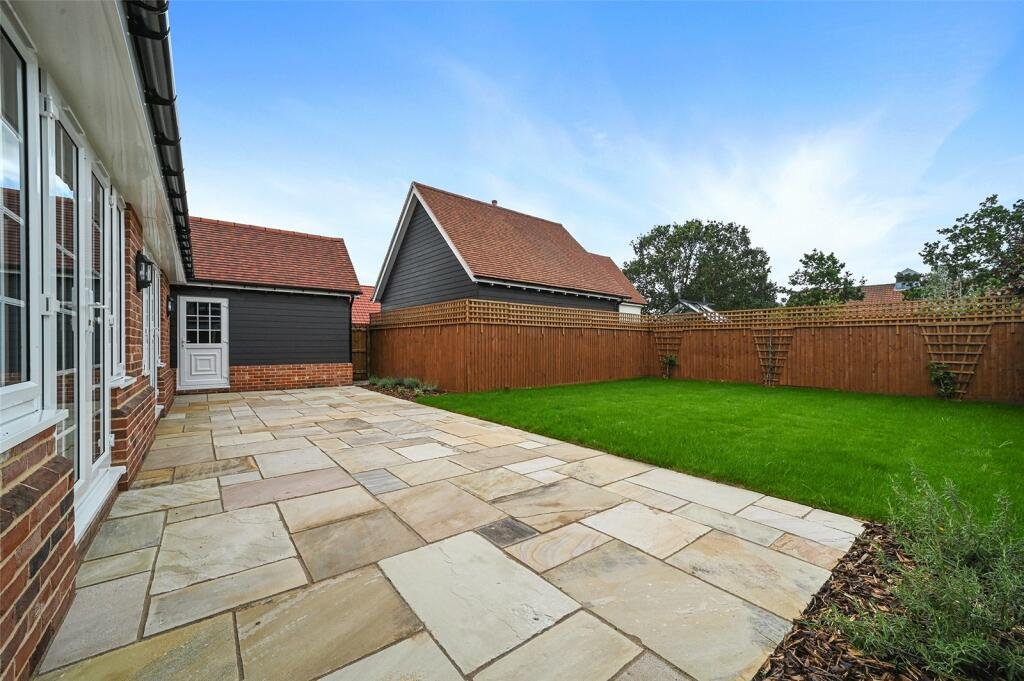
Assington, Suffolk
Orchard Gardens
An outstanding collection of sixteen premium family homes of three and four bedrooms - constructed to exceptional standard, with remarkable attention paid to the finest details. Located within a highly sought-after community at the heart of the breathtaking Suffolk countryside, this development from Roman Homes allows you to enjoy the luxury and quality of a beautifully-designed contemporary home amongst the rolling fields and magical views that characterise this peaceful part of the world.
2A Orchard Road
Plot 16
This beautifully finished 3 bedroom detached bungalow offers a combination of traditional charm, plus a new modern design and quality craftsmanship by Roman Homes. This home comprises a beautiful kitchen/diner, offering outside access through glazed double-doors it has light filled spaces where you'll be able to relax, cook and unwind alongside state of the art fittings and quality integrated appliances.
The Bramley
Plots 2 and 15
An impressive four bedroom detached home with a twin garage and carefully-planned interior spaces. The hallway leads to a beautiful open-plan kitchen/dining/ family area - with premium surfaces and fittings - bathed in light by large windows and glazed bi-folding doors. The generous dual-aspect living room boasts a feature fireplace, while across the hall you’ll find a separate snug room - perfect for use as a nursery or home office. There’s also a convenient utility room with outdoor access, as well as a downstairs cloakroom. Upstairs, you’ll find a master bedroom complemented by a luxury en-suite shower room, three further bedrooms and a family bathroom.
The Georgia
Plots 3, 9, 12 and 13
These attractive four bedroom detached homes are designed to delight. The broad hallway gives access to a spacious living room where the whole family can relax - and an impressive open-plan kitchen/dining/family area with full-width glazed bi-folding doors opening out onto the rear garden. You will also find a separate utility room with outdoor access adjacent to the kitchen for convenience and a modern downstairs cloakroom. Upstairs, residents will benefit from a generous master bedroom with a contemporary en-suite shower room, three further bedrooms and a family bathroom with contemporary sanitary ware and chrome fittings.
The Topaz
Plots 4, 5, 10 and 11
These charming three bedroom link-detached homes are designed to make the best use of light and space at every turn. The open-plan kitchen/dining area is the heart of the home, and is a great space to relax with friends and family - with the glazed bi-folding doors leading onto the garden and patio area. There are convenient utility and cloakrooms adjacent to the kitchen and there is a separate living room at the front of the home for unwinding at the end of the day. Upstairs, the master bedroom benefits from a luxury en-suite shower room, there are two further bedrooms and a sleek family bathroom.
The Pippin
Plots 7 and 8
A beautiful kitchen diner and the dual aspect living area will be the heart of these distinctive three bedroom bungalows. With each offering outside access through glazed double-doors, they’re light-filled spaces where you’ll be able to relax, cook and unwind alongside state of the art fittings and quality integrated appliances. Located off of the central hallway, you’ll find a master bedroom with its own en-suite shower room and two more generous double bedrooms which are perfect for family members or guests - and a beautifully-appointed main bathroom.
The Melrose
Plots 1 and 6
These outstanding homes will impress from first sight through to the finest detail. The expansive kitchen, family and dining area incorporates a stylish breakfast bar, branded appliances and an abundance of natural sunlight from multiple windows and glazed double doors. There is a separate living room that is perfect to unwind in after mealtimes and you’ll also find a downstairs cloakroom, a convenient utility room with external access and a handy snug/study room which could be used as a play room or home office. Upstairs, the spacious master bedroom boasts an elegantly-finished en-suite shower room, there are two further bedrooms and a sleek family bathroom.
The Mulberry
Plot 14
These outstanding homes will impress from first sight through to the finest detail. The expansive kitchen, family and dining area incorporates a stylish breakfast bar, branded appliances and an abundance of natural sunlight from multiple windows and glazed double doors. There is a separate living room that is perfect to unwind in after mealtimes and you’ll also find a downstairs cloakroom, a convenient utility room with external access and a handy snug/study room which could be used as a play room or home office. Upstairs, the spacious master bedroom boasts an elegantly-finished en-suite shower room, there are two further bedrooms and a sleek family bathroom.


























